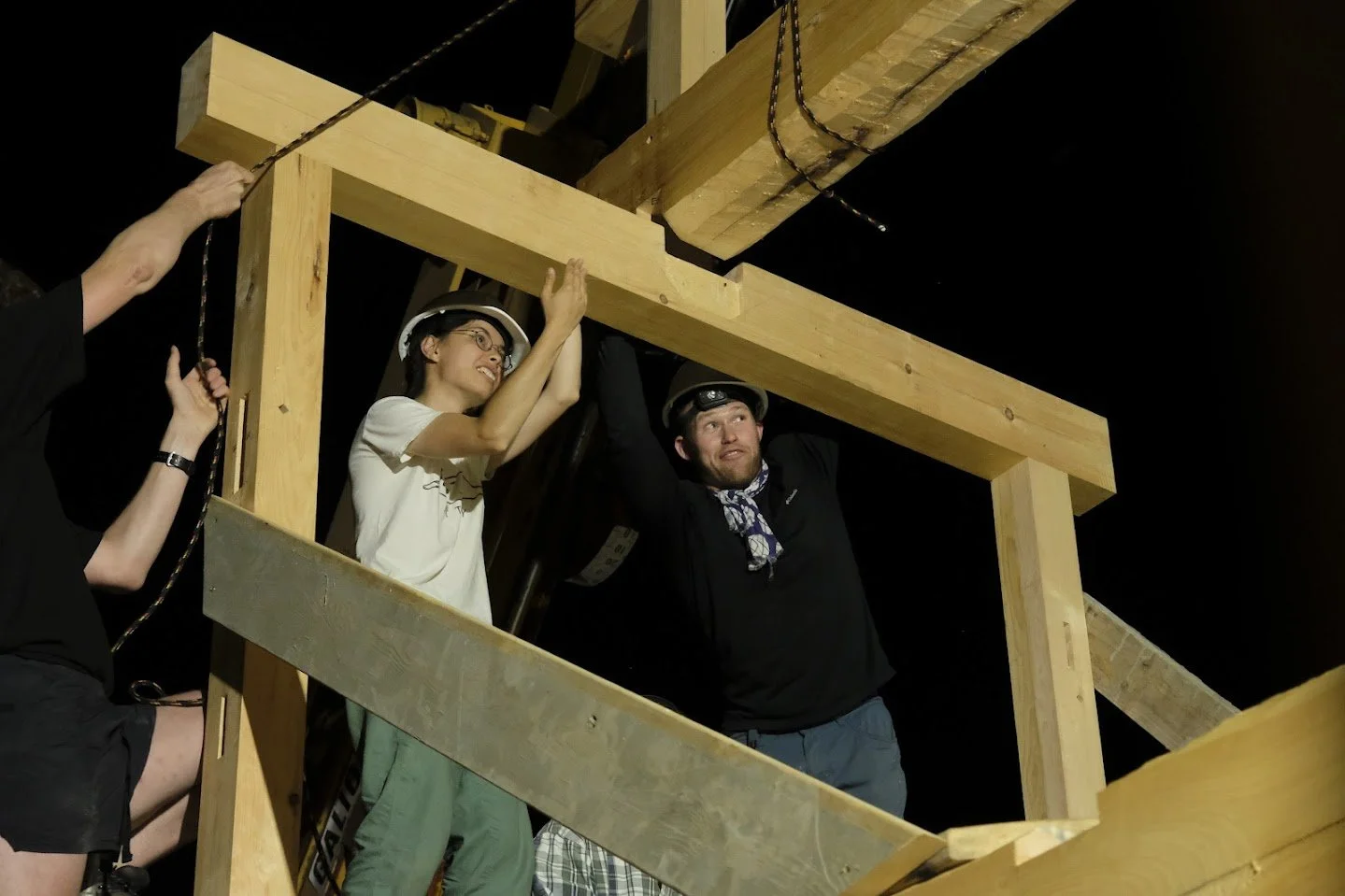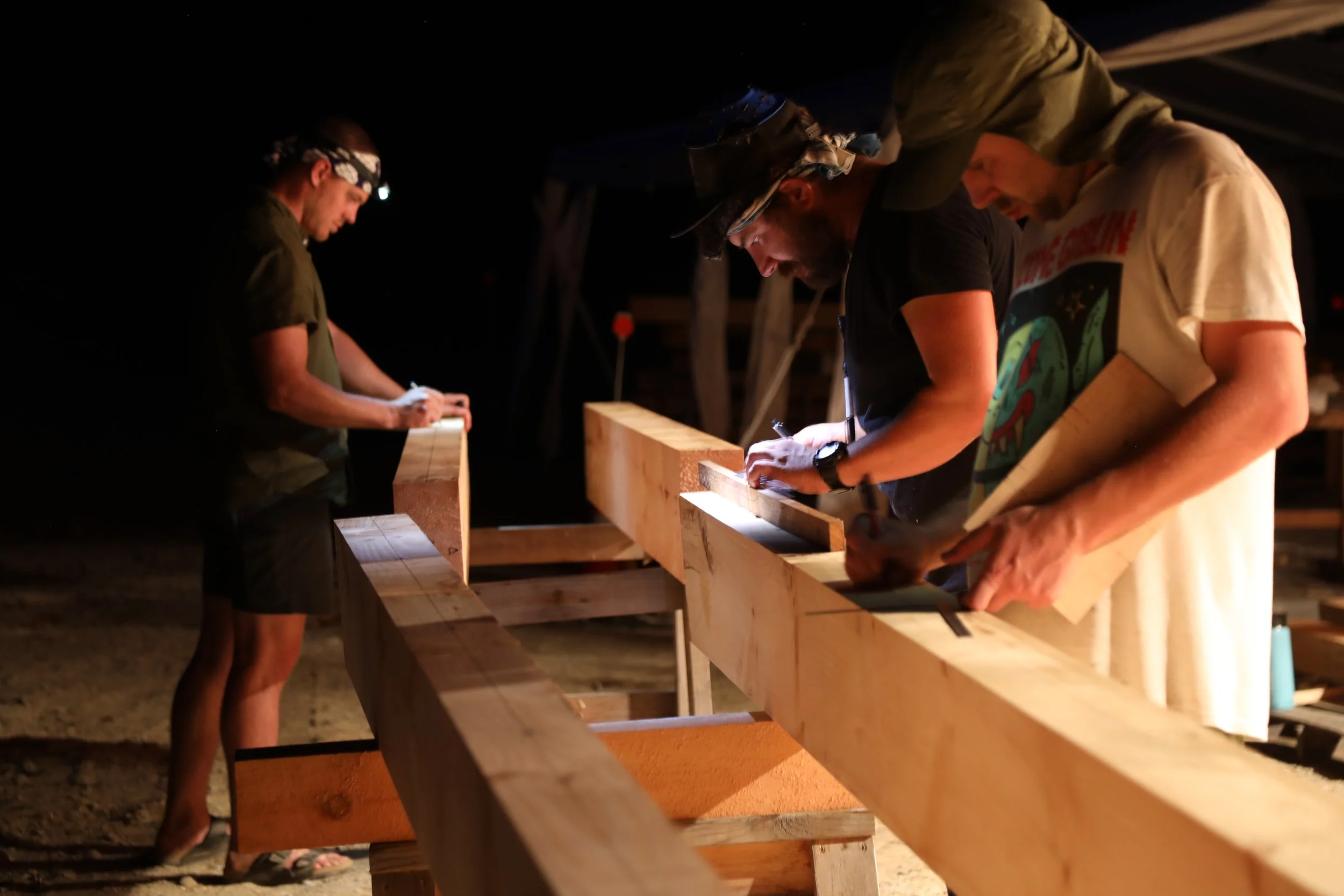Once again we are looking forward to a beautiful Maine summer of timber framing. This time, though the structure be much smaller than our previous builds, the ambition is large.
For too long, brave students and apprentices have slogged it out in the cold and wet and unpredictable weather of this compound. Now it is time to begin building out a set of tiny cabins in which future students, guests, and instructors may reside. Join us to help build the first prototype for the Never Stop Building Micro Minka Cabin!
When I first moved to this property I was excited to discover it shares the same latitude with northern Hokkaido, Japan. Not only does the wonderful Sapporo beer hail from that great land, but wonderful, steep roofed, thatched farm houses stand up to the snow fall. In conceiving the design for the cabin, these Minka provided a strong influence on the aesthetic and proportions, only far, far smaller.
About the Building
The micro minka was conceived to achieve the following design goals:
Minimum foundation work; able to be classified as an ADU (Accessory Dwelling Unit) or a mobile structure.
Comfortable medium-term housing for a single person or couple.
Life-support facilities (shower, toilet, tiny kitchen, heat) sufficient to provide a student, apprentice, or guest instructor with comfortable living and privacy within the context of the larger compound (i.e., a tiny kitchen is fine if there are also regular group meals).
Simplicity of construction, employing standard joinery layouts and proportions, with an eye toward repeat construction of additional micro minkas.
Off-gridable design; utility systems should allow easy off-grid use—e.g., tiny wood stove, minimal electrical requirements, gray-water management, and easy conversion to a composting toilet.
Concept design of workshop’s timber frame.
Key Building Features
Thick roof minka aesthetic, adapting the design to evoke the thick thatched roofs with large gable and boards and a huge amount of roof insulation.
Steep roof pitch to easily shed snow.
Tiny 3x3 grid or 2745x2745mm size
Lofted bedroom to house full bed
Tiny woodstove to provide all required heat
Ishibatate (standing on stone) style construction lifting building off the ground slightly.
About the Workshop
New for 2026 the workshop is expanding from 6 to 10 days so we can take our time, relax a little and substantially complete most of the building.
A full-scale, immersive project course. Students will join a team to cut and raise a small cabin inspired by traditional Japanese minka farmhouses. Learn each stage — layout, joinery, fitting, and final raising — guided by rhythm and teamwork. This is an intensive build for those ready to work long hours and see a complete structure come to life.
The best way to learn these skills is by doing them on a real project. The project provides context and answers many of the “why?” questions that arise when you cut practice joinery in isolation. A typical schedule begins with a group breakfast, a morning instruction session and demonstration. Then follows morning work, lunch, and afternoon work. We’ll end the day with a group dinner and discussion. As students complete their assigned joints they’ll be rotated to other joints, finishing or assembly. At the end of the workshop we will raise the structure and celebrate our group success.
Topics Covered
Japanese building design and construction.
Review of terms and understanding of layout markings
Mortise and tenon cutting.
Timber frame design and fabrication flow.
Scribing posts to stone.
Lots of joinery cutting practice and fitting.
Roof structure layout and cutting.
Cohesive building design with regards to insulation, utilities, and trim elements.
Advanced joinery cutting with power tools such as circular saw, hollow chisel mortiser (kaku-nomi, komi-sen kaku-nomi) and chain mortiser.
Team assembly and raising of the structure
Process of adjusting, squaring, and fixing the structural members.
Installation of roof system.
Optional hand plane finishing certain parts of the frame.
Included with Tuition
Meals Included - This workshop includes breakfast, lunch and dinner on each day with the exception of the last day, where only breakfast and lunch are served. Meals are typically brought in or cooked family style.
Plans and Models - Students will receive a copy of the shop drawings and CAD during the workshop for their own use.
Prerequisites
To gain the maximum value from this workshop, it is recommend you have some woodworking experience. Please inquire if you are a beginner so we can plan accordingly. Consider taking one of our Japanese Woodworking Bootcamps prior to this course.
See our Prerequisites information for qualifying prior training.
Required Tools
This workshop encompasses a broad range of woodworking skills and techniques. The following tools should be considered a minimum to participate fully, however you should feel comfortable bringing your normal set of tools if you have experience with timber framing.
Generally, we expect all your tools to be in good working order and sharp. Time spent preparing tools during the workshop takes away from your experience using them.
The following tools are required to get the most out of your experience. A loner may be available but not guaranteed. Bringing incorrect, poor quality, or damaged tools will limit your ability to participate in the class. Please contact us for assistance in purchasing tools prior the the workshop.
15mm, 18mm, and/or 24mm Japanese Chisel (Chu Tataki or Tataki prefered)
Ryoba Saw 270mm or 300mm
Japanese Hammer
Sashigane / Square
Pens/Pencils
Your personal sharpening gear (1000 grit, 6000 grit, diamond flattening plate at a minimum)
Optional Tools
Wider Chisel (30+mm)
Side Cutter Planes (Kiwa ganna)
Kanna
Nail Set
Impact Driver
Circular Saw
Chain Mortiser (The more the merrier)
Auger bits (Star-m or Wood owl) 15mm, 18mm, 20mm
Large mallet “commander”
Ladders
Tool belt
String Line
Marking Gauge
Register Below
Begin your registration process below. We can help you acquire the required tools for pickup at the workshop.
If you do not see a registration box below, refresh the page.
Please kindly review our class and workshop policies at the link below:
For events lasting more than day we offer limited guest rooms and rustic camping:
For recommended tools for this class and your woodworking career:






